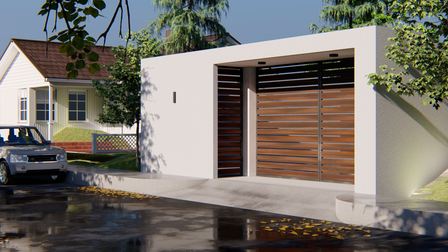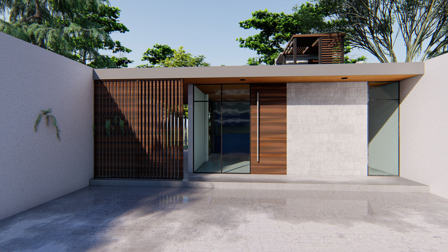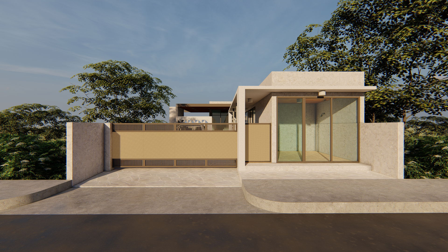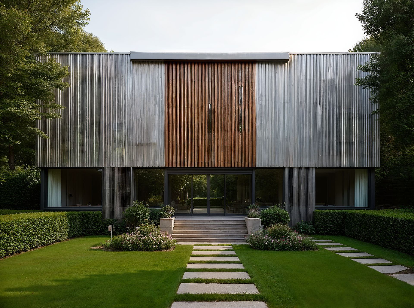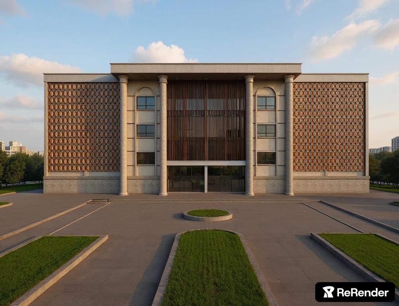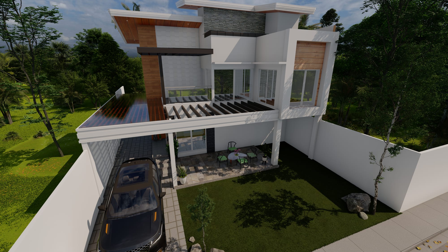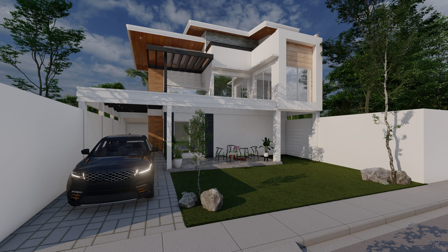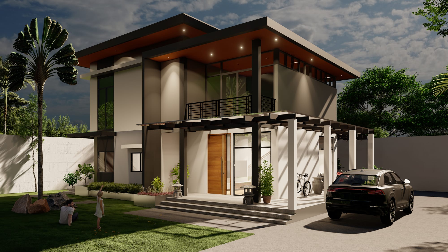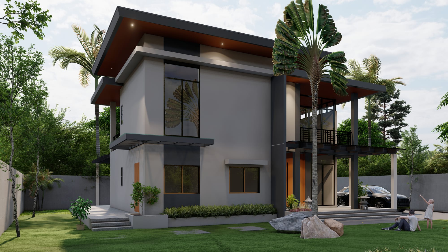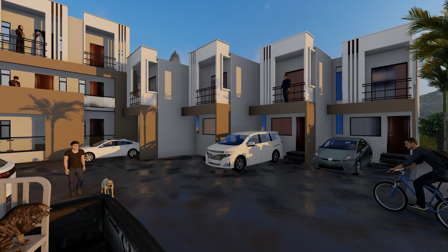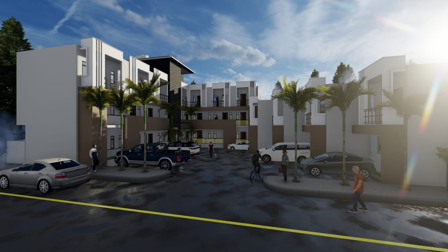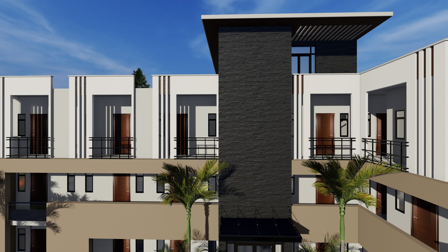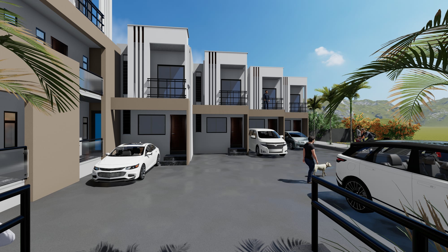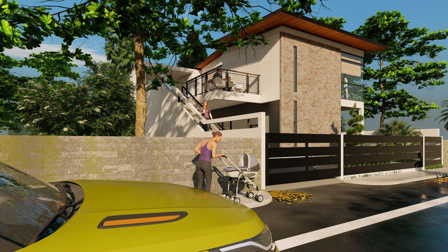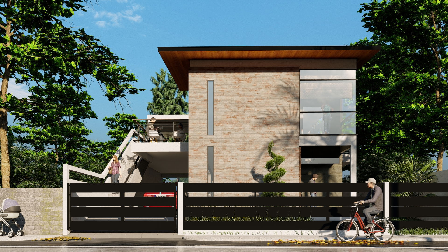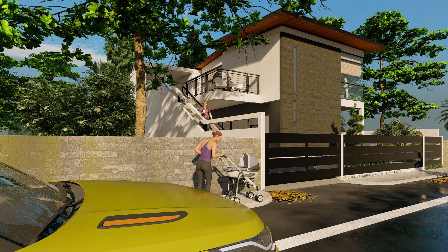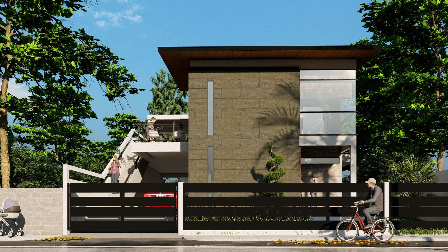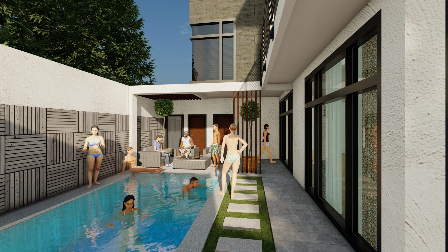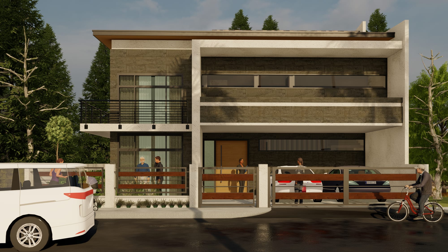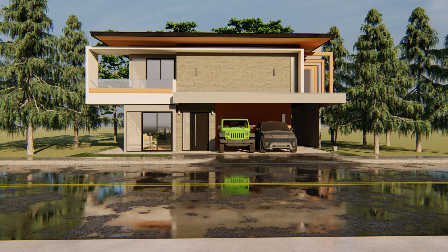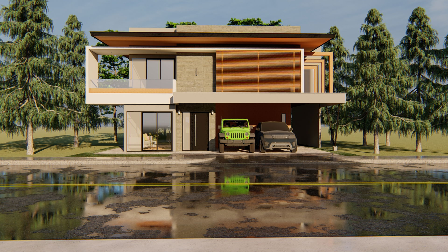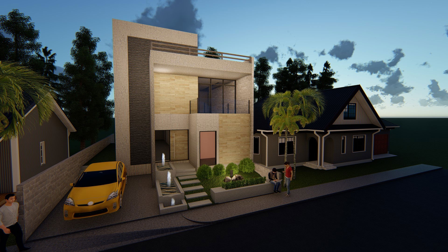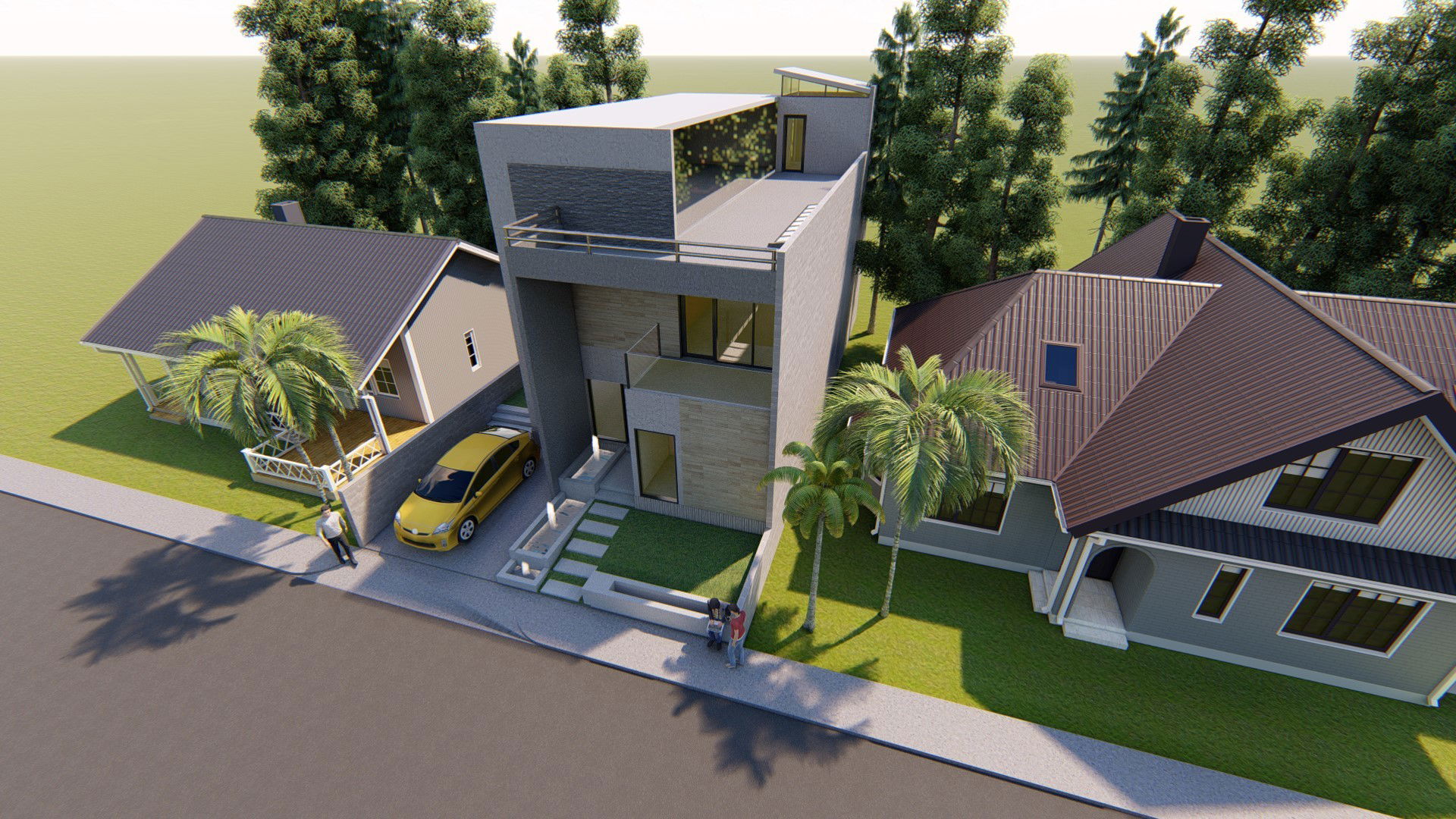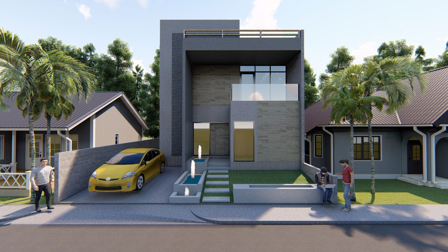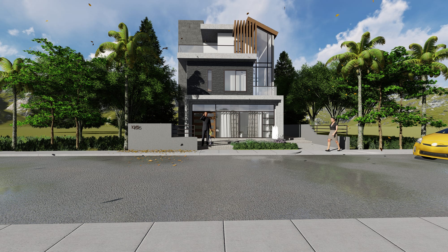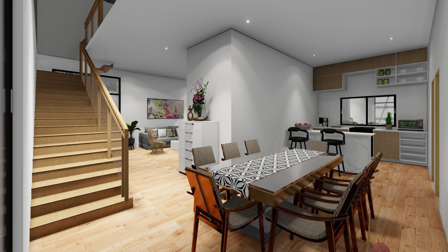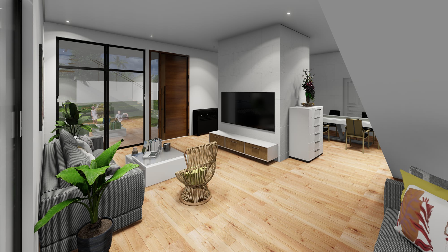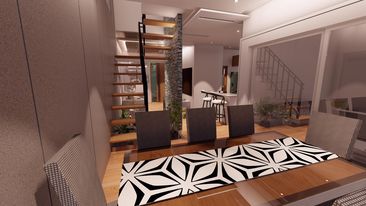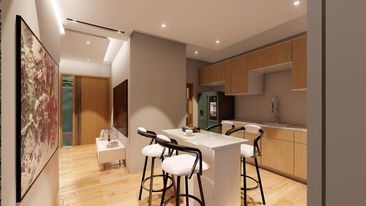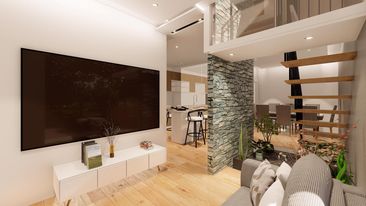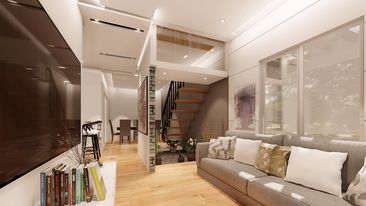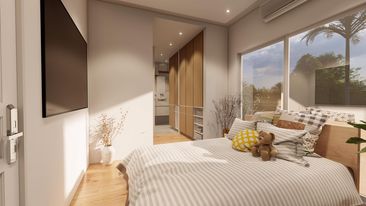EB GUTIERREZ + ARCHITECTS
Modern | Simple | Architecture | Construction | Minimalist
About


Ar. Edgar B. Gutierrez, Principal Architect and Founder of E.B. Gutierrez Architect, brings with him over 27 years of extensive experience in Architectural Design and Engineering. His expertise spans project coordination and supervision, working closely with clients and contractors from concept development to project implementation. His technical proficiency includes preparing fabrication and erection details, shop drawings, as-built documentation, man-hour estimates, and material take-offs.
Ar. Gutierrez is well-versed in industry-standard software such as MicroStation, AutoCAD, Revit, SketchUp, and Lumion, enabling him to deliver comprehensive and visually compelling architectural presentations.
Beyond his professional practice, Ar. Gutierrez has held notable leadership roles, including serving as an officer of the Master Builder Association of the Philippines (MBAP) based abroad. He also played a significant role in facilitating the Special Professional Licensure Board Examination (SPLBE) for Architecture in the Kingdom of Saudi Arabia.
In 2017, he successfully passed the Philippine Licensure Examination for Architects—“Glory to God”. From 2018 to 2019, he served as Treasurer of the United Architects of the Philippines – Kingdom of Saudi Arabia Eastern Province Chapter (UAP-KSA-EPC).
Services
DOCUMENTATION
PRINTING OF PLANS (20x30 SIZE DIGITAL PRINTING), ESTIMATES AND SPECIFICATIONS
Learn MoreContact
- 217 Sta. Monica, San Simon Pampanga
- PO. BOX 2015
- +63-09772640783 - Edgar B. Gutierrez Architect
- +63-09617534858
- edb.gutierrez125@gmail.com
- 8:00 AM TO 5:00 PM
F.A.Q
WHAT DO I NEED AND WHAT IS THE PROCESS TO DESIGN & BUILD MY DREAM HOME?
- The first thing we need to have is a plan for your project. If you have pictures or sketches that may help us in planning your project, you may send it to edb.gutierrez125@gmail.com so we can suit our proposals to your inclinations. Our initial consultation and sample plan proposals are open for discussion.
- If you like the way the planning is going, we will then move on with the formal planning and documentation involving technical details. This formal planning would have a fee ranging from Php10, 000 to Php50, 000. We will be informing you though before we move forward with this stage as we want our clients to be comfortable and satisfied first before any payment is made.
- After the planning and documentation (Architectural, Structural, Plumbing, Electrical, Mechanical) are complete, we shall then proceed with the submission of documents to the authorities (association/administration and city government). We shall then request for additional payment for processing fees and expenses (Approx. 3% to 5% of contract)
- Upon approval of the building permit and final quotation, we shall then start with construction. 30% Down payment will be requested and progress billings will be submitted twice a month. 5% shall be retained with the client for every progress billing. This shall serve as retention and shall be given upon final acceptance and turnover.
WHAT KIND OF CONSTRUCTION DO YOU OFFER?
FOR ARCHITECTURAL DESIGN, INTERIOR DESIGN, STRUCTURAL DESIGN
Call us for the list of our satisfied clients and other references!
We offer Free Site Inspection, Free Consultation & Free Cost Estimate!
We hire the best workers!
We use the best materials!
We utilize the best tools!
We deliver the best results!
SCOPE OF WORKS OFFERED:
- Plumbing, Electrical & Mechanical Design
- Building Plans, Building Permit,
Loan Application - New Construction, Residential, Commercial
- Renovation, Restoration, Interior Finishing Works
- Structural, Concrete & Metal Works (grills, gates, railing)
- Wood works, Cabinets, Closets
- Painting, Wallpaper, & Carpet Installation
- Doors & Windows
- Roofing Works
- Waterproofing & Sealing
- Kitchen, Counter tops, & Cabinets
- Tile work's & Granite's
- Drywall Ceiling and Partition
- Plumbing Works
- Electrical Works
- Design, Documentation and Cost Estimate
- Building Permit Application Construction Management and Supervision
- Water and Electricity Connection
- Warranty
Call us for the list of our satisfied clients and other references!
We offer Free Site Inspection, Free Consultation & Free Cost Estimate!
We hire the best workers!
We use the best materials!
We utilize the best tools!
We deliver the best results!
SCOPE OF WORKS OFFERED:
- House Construction / Residential Construction
- House Renovation / House Extension
- Building Construction / Commercial Construction
- Estimate Construction Cost / Building Cost
HOW MUCH DOES IT COST TO BUILD MY DREAM HOME?
It largely depends on the design and specifications. For us to be able to come up with an estimate, we have to get input from you regarding the design and specifications of your project.
For Inquiries (+63 XXXXXXXXX)
Email to edb.gutierrez125@gmail.com sketches or sample pictures of your ideal home answer whatever
You can answer from number 1 to 9 below and we will give you a rough estimate.
For Inquiries (+63 XXXXXXXXX)
Email to edb.gutierrez125@gmail.com sketches or sample pictures of your ideal home answer whatever
You can answer from number 1 to 9 below and we will give you a rough estimate.
- Area of your home (No. of bedrooms, comfort rooms)
- Flooring (ceramic tiles, granite, laminated wood, parquet or just plain cement)
- Ceiling (with moldings, coves, drops, domed or just flat)
- Windows (steel, aluminum or wood)
- Roofing (corrugated, long span, tile span or roof tile)
- Facade (with moldings, natural stone layouts or textured paint)
- Electrical (quantity and type of fixtures)
- Plumbing (quantity and type of fixtures)
- Cabinetry
- There are no standard rough estimates for House Construction. We estimate the cost per item basis.
DOES THE CLIENT HAS AN OPTION TO CHANGE A CERTAIN ITEM IN THE CONTRACT DURING THE CONSTRUCTION PHASE?
Transparency and Flexibility
- Detailed and itemized quotation / contract.
- Flooring, Walling, Ceiling, Roofing, Painting, Electrical, Plumbing etc. will be itemized and quantified so as to provide a clear scope of work.
- Since contract is itemized, the client has the option to change a certain item in the contract during the construction phase e.g. floor tiles to laminated flooring, brand of lighting and plumbing fixtures to another brand etc.

